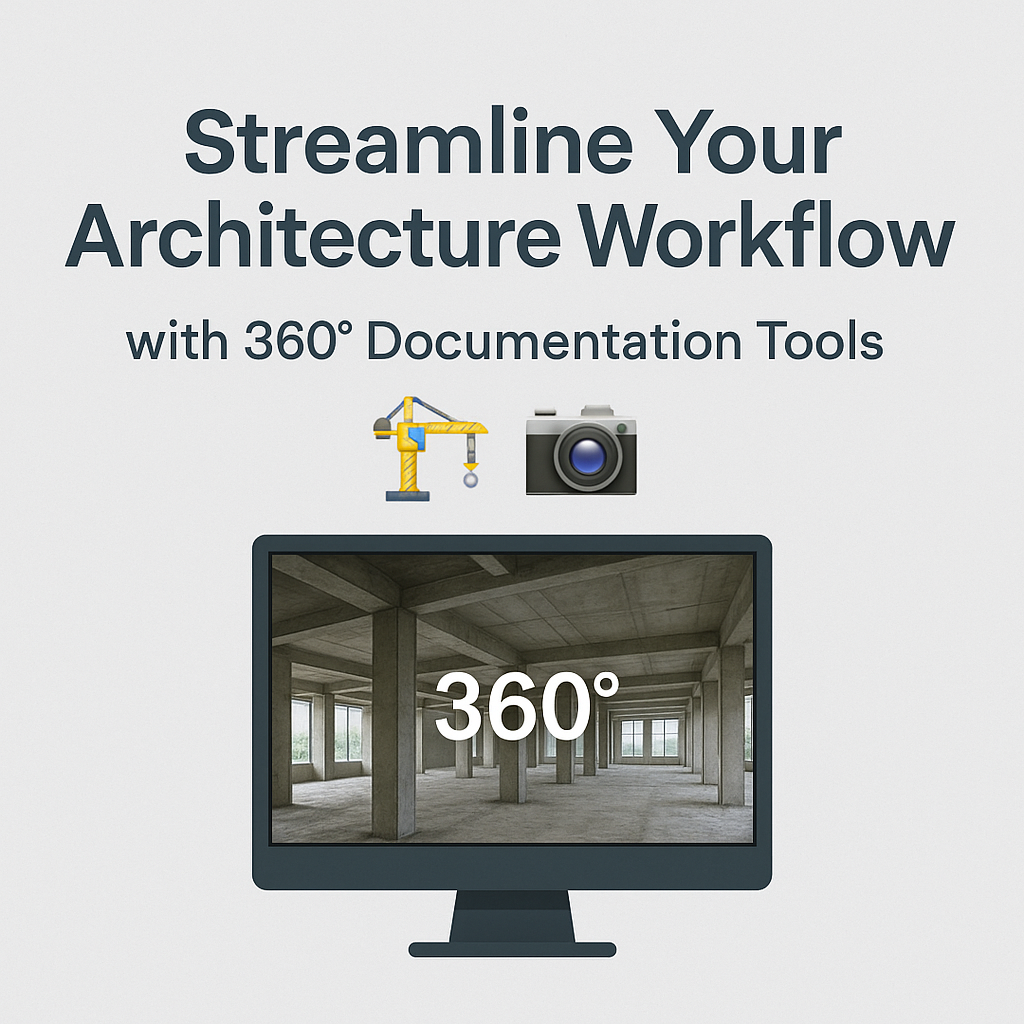Streamline Your Architecture Workflow with 360° Documentation Tools 🏗️📸
In the ever-evolving world of architecture, precision and collaboration are everything. Whether you’re managing a new build, renovation, or client presentation, staying aligned with stakeholders while avoiding costly miscommunications can make or break a project.
That’s where 360° documentation tools come in. These immersive solutions help architects, designers, and builders capture entire spaces with clarity, context, and shareability — all in just a few clicks.
In this guide, we’ll break down how 360° documentation technology can transform your architecture workflow from fragmented and frustrating to seamless and scalable. Let’s explore how you can save time, eliminate errors, and wow your clients with cutting-edge visual communication. 💡
What Are 360° Documentation Tools for Architects? 🧰
360° documentation tools allow you to visually record entire physical spaces using panoramic images or video. Instead of relying solely on static photos or CAD files, architects can now create a virtual twin of the site—accessible anytime, from anywhere.
These tools are commonly used for:
- Progress tracking on construction sites 🏗️
- Virtual walkthroughs for internal and external stakeholders 👷♂️
- Visual design planning and layout validation 🖼️
- Dispute resolution and change-order verification 📋
Why Architects Are Making the Switch 🌀
Here’s how 360° documentation software is changing the game:
1. 🧠 Clarity Across Teams and Time Zones
Forget dozens of out-of-context photos. With 360° views, everyone—from your firm’s junior drafter to the client halfway across the country—can walk the site virtually.
This reduces misunderstandings and boosts decision-making speed.
Related: How 360 Documentation Software Enhances Virtual Tour Creation
2. 🕓 Faster Site Audits and As-Builts
Need to validate how something was built months ago? With time-stamped 360° tours, you can “rewind” and confirm what was installed, where, and when. This is especially helpful during permitting and final documentation phases.
3. 💬 Improved Communication with Clients
Clients often struggle to visualize spaces. A 360° tour bridges that gap, helping them understand design intent and spot changes early—before they become expensive fixes.
Use Cases for Architectural Firms 🔍
✅ Site Surveys: Capture complete site conditions before design begins.
✅ Design Iteration Reviews: Walk your team through conceptual designs overlayed on real spaces.
✅ Change Management: Keep a historical record of every design change and update visually.
✅ Permitting & Compliance: Use 360° visuals to demonstrate compliance and build credibility with local officials.
Don’t miss: Top Features Every Virtual Tour SaaS Should Include in 2025
How to Get Started Without Adding Complexity 🛠️
Think 360° documentation sounds like a major technical lift? It’s not. In fact, platforms like PropertyEdits.ai let you upload your photos and generate interactive tours with ease — no coding or custom software needed.
You can:
- Upload your 360° photos or panoramas
- Add notes, measurements, and annotations
- Share links privately or embed in your client portal
Bonus: Combine With Floor Plans and Drone Overlays 🧱🛰️
Want even more visibility? Combine your 360° tours with drone maps or 2D/3D floor plans. This adds spatial context and creates a multi-layered documentation system perfect for large developments or phased renovations.
Start Streamlining Today 💻
Architecture is all about bringing ideas to life—and every tool that reduces friction brings you closer to that goal. With 360° documentation, you’re not just enhancing how you work—you’re elevating how you communicate, collaborate, and create.
Whether you’re managing small remodels or multi-million-dollar developments, it’s time to future-proof your firm with smart visual documentation. 🔒✨
🚀 Ready to Level Up Your Architecture Documentation?
Here’s what to do next:














.png)



.png)





.png)

.png)




