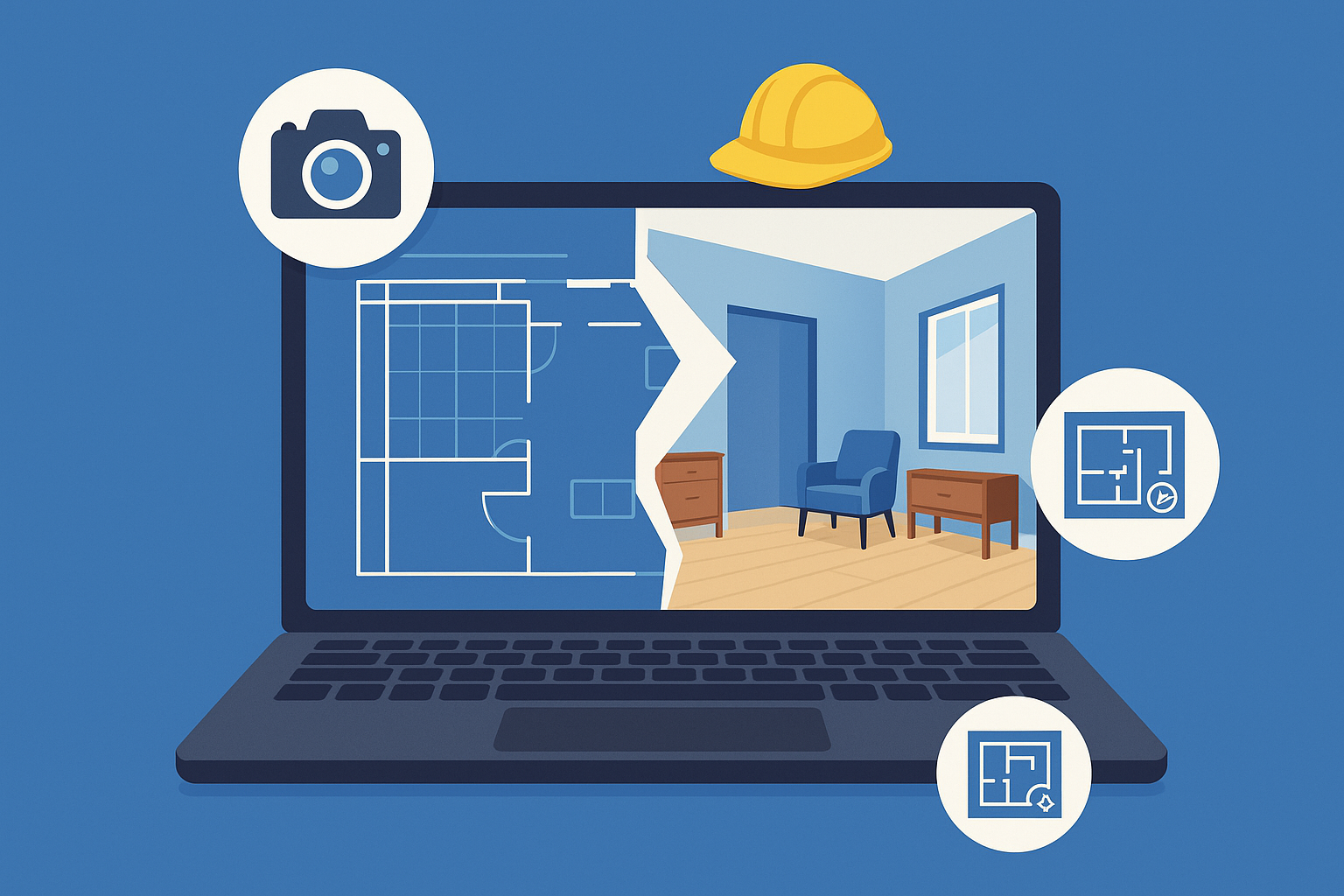Bringing Blueprints to Life: Virtual Tours for Architecture and Design 🏗️✨
Imagine handing a client a set of blueprints — and watching their eyes glaze over. That’s because most people don’t “speak blueprint.” But what if you could show them exactly what the space will look like — before it’s built?
Thanks to virtual tours powered by 360° documentation tools, architects and designers are now doing just that.
In this post, you’ll learn how to turn your blueprints into immersive walkthroughs, how top firms are using 360° tools in every phase of the architecture process, and how to start offering this high-value experience to your own clients today.
🧱 Why Blueprints Alone Aren’t Enough Anymore
While blueprints and renderings are the foundation of any project, they often fall short in communicating spatial intent to clients, stakeholders, and contractors.
That’s where 360° virtual tours bridge the gap.
These immersive experiences let your audience:
- “Walk through” a project before it's built
- Explore layouts, flow, and functionality in real time
- Provide feedback early — reducing costly redesigns
Want to explore how architects are using this right now? Read:
👉 Case Study: 360 Photo Documentation Software in Large-Scale Facility Maintenance
🎥 Virtual Tours Turn Plans into Reality
When you layer your blueprints and CAD models with real-world visuals, your clients don’t need to “imagine” — they see.
With 360° tours, you can:
- Present design proposals with interactive context
- Overlay proposed changes on existing conditions
- Replace static PDF plans with dynamic walkthroughs
This transforms design reviews from confusing to crystal-clear — and builds trust at every phase.
See how this improves project buy-in:
👉 How 360 Virtual Tours Documentation Help Real Estate Developers Monitor and Present Site Progress
🚧 Real-World Construction Visibility
Architecture doesn’t end with the concept. During construction, staying aligned with on-site crews is critical.
With 360° site documentation, you can:
- Track progress visually
- Compare design vs. build conditions
- Remotely inspect work and provide feedback
🛠️ Enhanced Coordination Across Teams
Forget back-and-forth email threads, misread floor plans, or confusing markups.
Using virtual tour links, you can:
- Share site conditions with engineers, consultants, and contractors
- Annotate key areas within the tour for clearer instructions
- Keep everyone aligned — no site visit required
🛰️ Level Up With Drone + Floor Plan Integration
Want to take things to the next level? Combine your 360° virtual tours with:
- 2D/3D floor plans 🧱
- Drone-captured site maps 🛰️
This layered approach gives your team a full situational awareness — from overhead to eye-level.
✅ Top Use Cases for Virtual Tours in Architecture
1. Pre-Design Site Surveys
Capture the existing conditions in full 360° — no more incomplete site photos.
2. Client Concept Reviews
Help your clients “walk through” multiple design options — no guessing needed.
3. Design-Build Collaboration
Keep design, engineering, and construction teams on the same page visually.
4. Compliance and Permitting
Show local agencies exactly how your design meets code — no physical inspection needed.
💡 Better Design Decisions with 360° Context
When you combine visual documentation with your technical models, decision-making becomes faster and smarter.
Your team can:
- Spot clashes early
- Validate spatial flow
- Identify construction feasibility in real environments
🖼️ Virtual Tours in the Presentation Phase
Clients love visuals. With virtual tours, your firm can:
- Deliver interactive project links branded to your company
- Create a wow-factor experience that wins more bids
- Reduce the need for physical model-building or repetitive render updates
See the future of architecture visualization here:
👉 The Future of Architecture Visualization with 360° Photo Documentation
🚀 Start Turning Your Blueprints into Walkthroughs Today
With platforms like PropertyEdits.ai, it’s easier than ever to generate and share 360° tours from your site photos or design visuals.
You can:
- Upload your own 360° images or drone maps
- Generate interactive, annotated tours
- Create branded links for clients and project teams
- Layer design files, blueprints, and voice notes
🔧 Your Next Steps:
- 📐 Upload your blueprint visuals and turn them into 360° walkthroughs
- 📸 Document your construction progress with immersive, time-stamped visuals
- 📤 Share branded links with clients and collaborators
- 🧠 Reduce confusion and improve clarity across every stage of your project
🔗 Explore More Tools for Architects
🧲 Bonus: Copy-Paste CTA Block (Rotating Version)
- 🏗️ Create immersive 360° virtual walkthroughs in minutes
- 🖼️ Auto-generate 2D/3D floor plans from your photos
- 🎥 Turn blueprints into visual stories with AI-powered video
- 🔗 Deliver stunning, branded client experiences with shareable project sites














.png)



.png)





.png)

.png)




